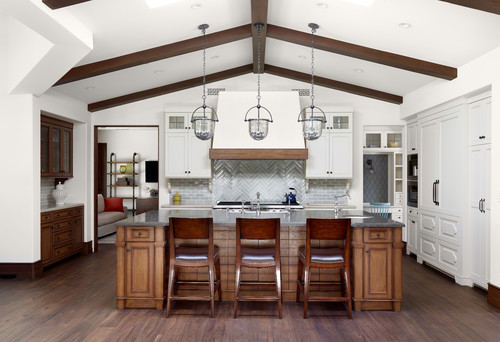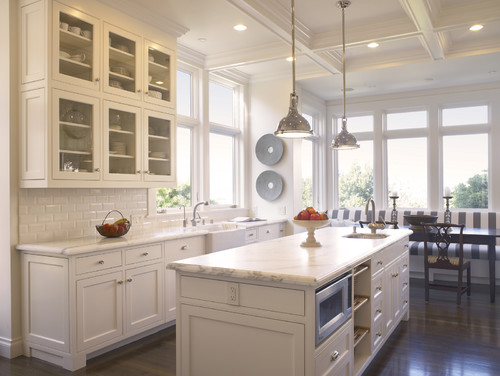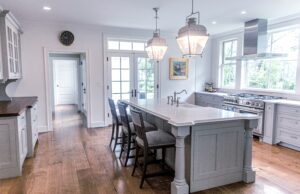How to Remodel a Kitchen: A Step-by-Step Guide for Homeowners

If you’re wondering how to remodel a kitchen without getting overwhelmed, you’re not alone. From choosing the right layout to selecting the perfect fixtures and finishes, a kitchen remodel involves many moving parts. But with the right planning and the right team, your dream kitchen is closer than you think.
Whether you’re tackling a small update or planning a full-scale renovation, the following step-by-step guide walks you through everything you need to know when determining how to remodel a kitchen.
In What Order Should You Remodel a Kitchen?
Step 1: Think About What You Need
Before any design work begins, take time to evaluate how your kitchen currently functions and what your household needs most. Do you need more prep space? A better layout for entertaining? More storage?
Think about how many people cook at once, whether you host guests often, and how the space connects to other areas of your home. Consider whether your existing layout can be improved or if there are any unique design features that can be tailored to your family. Start collecting images of kitchens that inspire you. These references will help clarify your vision and guide later decisions.
Step 2: Research and Plan
The next step in learning how to remodel a kitchen is planning your scope of work and setting a preliminary budget. These two pieces are closely tied and often evolve as you learn more about costs and options.
At this stage, it’s not about having every detail nailed down—it’s about understanding your priorities and where you’re willing to invest. Research typical renovation costs, read remodeling blogs, and get familiar with material pricing. The more informed you are, the easier it becomes to make decisions later in the process.
Step 3: Find the Professionals You’ll Need
Even if you plan to do some of the work yourself, you’ll likely need professionals at key points in your remodel. Licensed contractors, electricians, plumbers, and cabinetry experts all play essential roles.
Many homeowners begin by visiting cabinet showrooms or speaking with friends for referrals. Some choose to hire an architect or interior designer, while others work directly with a design-build firm. Professionals can assist with everything from permits and budgeting to product selection and project management.
Step 4: Begin Schematic Design
This is where your ideas for the kitchen design start to take shape. During the schematic design phase, your design professional will create preliminary layouts, floor plans, and cabinet elevations. These early sketches focus on how your kitchen flows and functions—not just how it looks.
It’s also a good time to start contacting contractors. Share your design packet and scope of work to get ballpark estimates and see if you’re in alignment with your budget.
Step 5: Select Fixtures and Finishes
Your inspiration folder now becomes your reality. Choose your final materials and finishes, including:
- Cabinet style and color
- Countertops
- Appliances
- Sink and faucet
- Lighting
- Flooring
- Backsplash
- Hardware
Whether you’re drawn to classic white, natural wood, or bold color, your finish selections should reflect both your style and how you live in the space.
Step 6: Finalize Design and Construction Documents
With your design decisions made, it’s time to lock everything into final construction documents. These plans include floor layouts, elevations, lighting and electrical plans, and material specifications.
You’ll also be ready to submit your permit application. Be sure to account for lead times from your local municipality. If you haven’t yet, now’s the time to officially hire your contractor or architect to sign off on documents and pick up permits.
Step 7: Get Contractor Estimates
If you haven’t selected a contractor, gather at least three estimates. Use your completed design documents to ensure bids are apples-to-apples.
Schedule walkthroughs and discuss the timeline, budget, and any concerns you may have. This process can help you identify whether you need to scale back or adjust your design to stay within budget.
Step 8: Prepare for Demolition
Once permits are approved and your timeline is set, it’s time to prepare for demo. This is often 4–8 weeks after permits are filed.
Clear out your kitchen, pack away anything you won’t need, and set up a temporary kitchen if you’re staying in the home. Communication is critical. Work with your contractor to set expectations around access, work hours, dust control, and how updates will be shared throughout the project.
Step 9: Final Fixes
Once construction wraps up, there’s often a final phase dedicated to refining the details—commonly known as the punch list. This includes small adjustments like paint touch-ups, caulking, or realigning a cabinet door, as well as occasional larger items such as a scratched surface or an appliance issue that needs addressing.
These finishing touches are a natural part of the process and help ensure everything meets your expectations. Maintain open communication with your contractor, and approach this stage with a sense of collaboration. With patience and follow-through, you’ll soon be enjoying a fully completed kitchen that was well worth the wait.
Kitchen Remodel Packages Near Me
If you’re researching how to remodel a kitchen in Easton, PA or the surrounding Lehigh Valley, Laslo Custom Kitchens offers a full-service solution from start to finish. Our experienced team handles every detail—design, material sourcing, demolition, and installation—so you don’t have to juggle multiple vendors or manage the process alone. With decades of craftsmanship and project management expertise, we transform your vision into a beautiful, functional space built to last. Visit our Easton showroom or explore our portfolio to see what’s possible.
Ready to get started? Schedule your consultation with Laslo Custom Kitchens today and let us bring your dream kitchen to life!
Conclusion
Knowing how to remodel a kitchen begins with understanding your needs, choosing the right professionals, and following a clear process from design to completion. When you know what to expect at each stage—from early planning to final walkthrough—you can move forward with confidence, make informed decisions, and avoid costly missteps. With the right plan in place, your dream kitchen is entirely within reach.
Further Reading
FAQ: How to Remodel a Kitchen
1. How much does a kitchen remodel cost?
Kitchen remodeling costs vary based on the size of the space, the scope of work, and the materials you select. A smaller update may cost under $30,000, while a high-end renovation can exceed $100,000. A good rule of thumb is to invest 5%–15% of your home’s value, depending on your goals.
2. How long does a kitchen remodel take?
A kitchen remodel typically takes 6 to 12 weeks once construction begins, but the overall timeline can be longer. Planning, design development, ordering materials, and permitting often add several weeks or even months to the process—especially for more complex projects.
3. Should I reface or replace my kitchen cabinets?
If your cabinet boxes are in good shape, refacing—adding new doors and hardware—can refresh the look at a lower cost. However, replacing your cabinets offers full design flexibility and allows you to reconfigure the space entirely. The right choice depends on your budget and how much change you want.
4. Can I live in my home during the kitchen remodel?
Yes, most homeowners stay in their homes during a kitchen remodel. That said, you’ll need to plan ahead. Setting up a temporary kitchen, managing dust and noise, and coordinating daily routines around construction can make the process more manageable.
5. Do I need a designer or architect for my kitchen remodel?
While not always required, a kitchen designer or architect can be a huge asset—especially for larger or more customized remodels. They’ll help you maximize function, avoid costly mistakes, and make smart choices on layout, materials, and lighting that align with your vision and budget.







