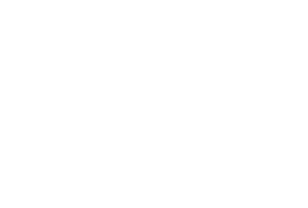TOP 10 U-Shaped Kitchen Ideas
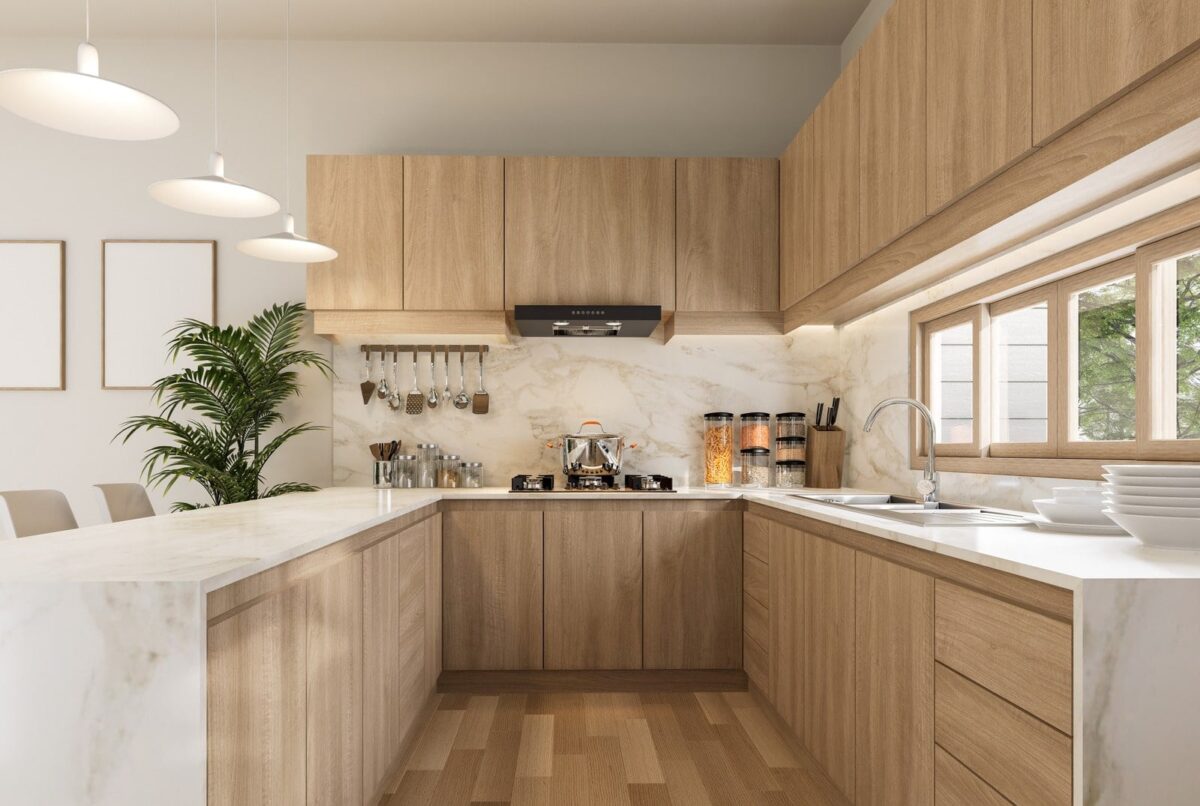
The U-shaped kitchen layout is celebrated for its efficiency, ample storage, and adaptability to various styles and room sizes. Below are ten practical and inspiring ideas to help you design or enhance your U-shaped kitchen.
1. Maximize Storage with Floor-to-Ceiling Cabinets
Utilize every inch of wall space by installing floor-to-ceiling cabinets. This setup provides extra storage for appliances, cookware, and pantry items, keeping your kitchen tidy and clutter-free. Use pull-out shelves or tall cabinets for better organization.
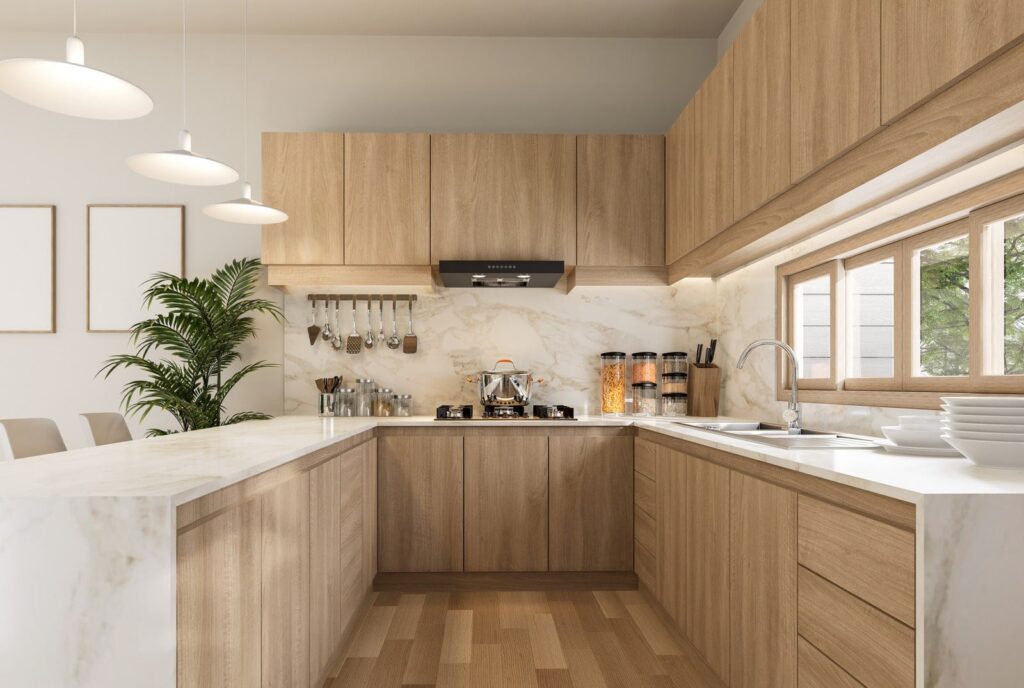
2. Add a Peninsula for Extra Functionality
A peninsula can enhance your U-shaped kitchen by offering additional counter space for meal prep, casual dining, or storage. It also serves as a natural divider between the kitchen and adjoining areas, such as the dining or living room.
3. Incorporate an Island for Multi-Use Space
If your kitchen is large enough, integrate a central island into the U-shaped layout. The island can double as a prep area, storage hub, or even a breakfast bar, adding both functionality and style to your kitchen.
4. Optimize Corner Spaces with Clever Storage
Corners in a U-shaped kitchen can be tricky to use efficiently. Install lazy susans, pull-out drawers, or custom corner cabinets to maximize these spaces. These solutions ensure easy access to items stored in hard-to-reach areas.
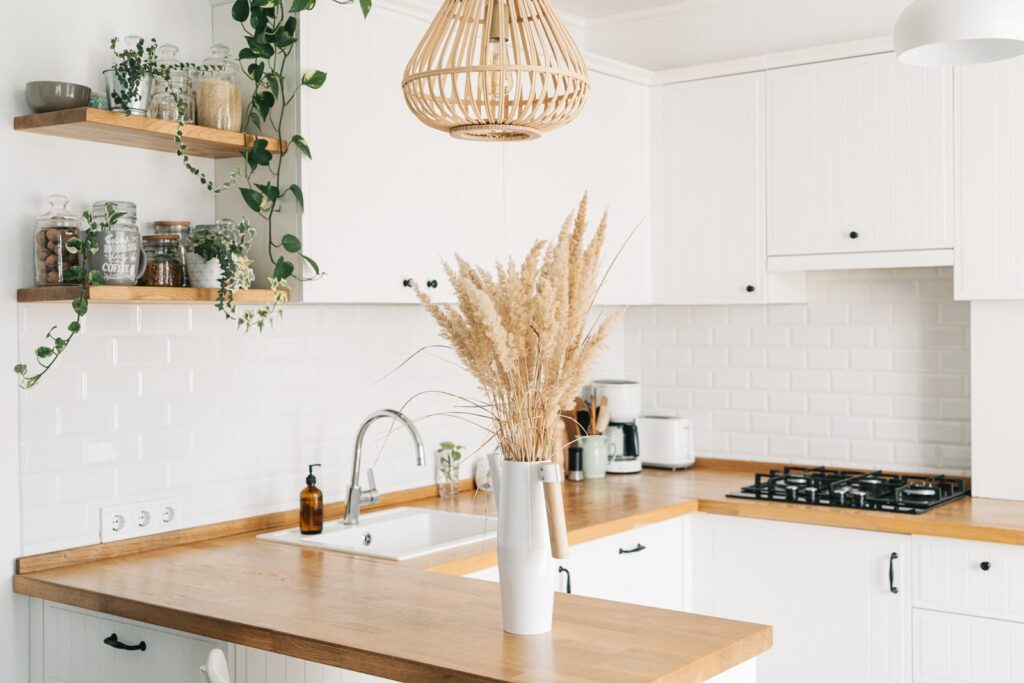
5. Brighten Dark Corners with Strategic Lighting
The enclosed nature of U-shaped kitchens can sometimes result in dark areas. Use under-cabinet lighting, recessed lights, or reflective materials like glossy backsplashes to brighten the space and create an inviting ambiance.
6. Use Open Shelving for a Modern Touch
Incorporate open shelving into your U-shaped kitchen design to add visual interest and a sense of openness. Display decorative items, frequently used dishes, or cookbooks to personalize the space while maintaining functionality.
7. Consider a Breakfast Bar for Seating
Transform one side of your U-shaped kitchen into a breakfast bar by extending the countertop. This feature not only provides seating but also makes your kitchen a hub for socializing and casual meals.
8. Leverage the Work Triangle for Efficiency
Place the sink, stove, and refrigerator in a triangular arrangement to ensure a smooth workflow. This classic “work triangle” concept minimizes movement, making cooking and meal prep more efficient.
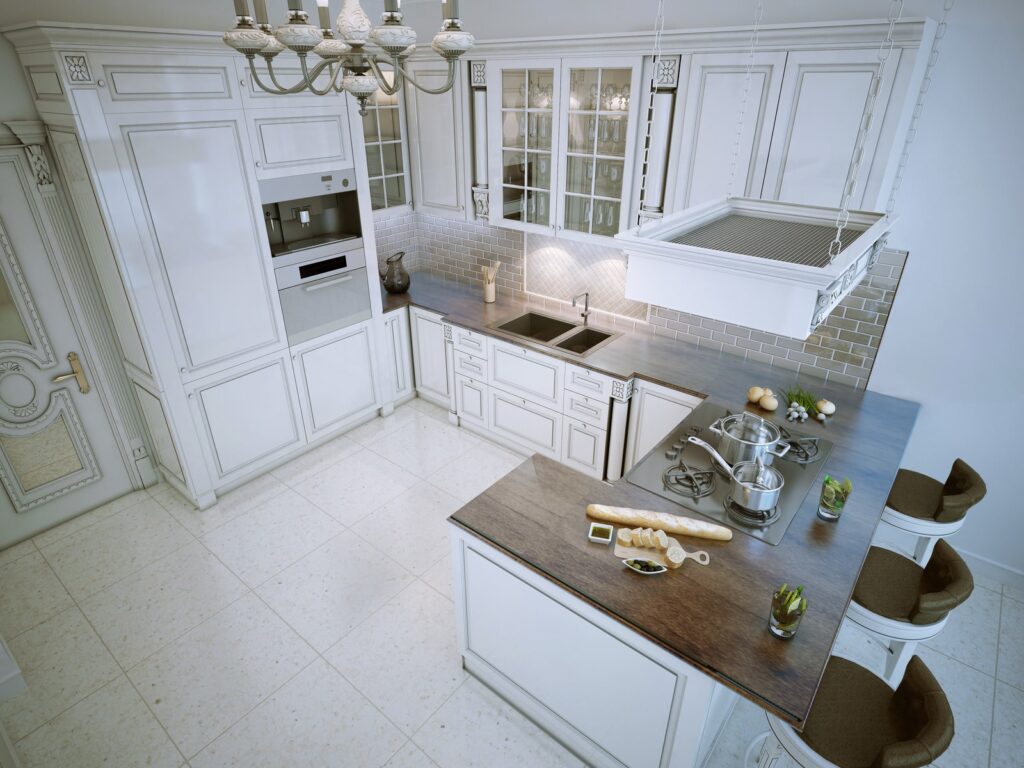
9. Incorporate Stylish and Functional Finishes
Choose finishes that enhance both the aesthetics and practicality of your kitchen. For modern kitchens, opt for sleek, handleless cabinets and neutral tones. Traditional kitchens can benefit from detailed moldings, warm colors, and classic hardware.
10. Plan for Traffic Flow and Accessibility
Ensure smooth traffic flow by maintaining at least 4 feet of space between opposing countertops. This clearance allows multiple people to move comfortably within the kitchen while preventing congestion during busy times.
Tips for Different Room Sizes
- Small Kitchens: Use shallow-depth countertops, vertical storage solutions, and light colors to make the space feel larger.
- Large Kitchens: Incorporate islands, larger appliances, and additional seating to fully utilize the available space.
By combining smart design ideas with practical planning, you can create a U-shaped kitchen that is both functional and stylish, tailored to your specific needs and preferences.
