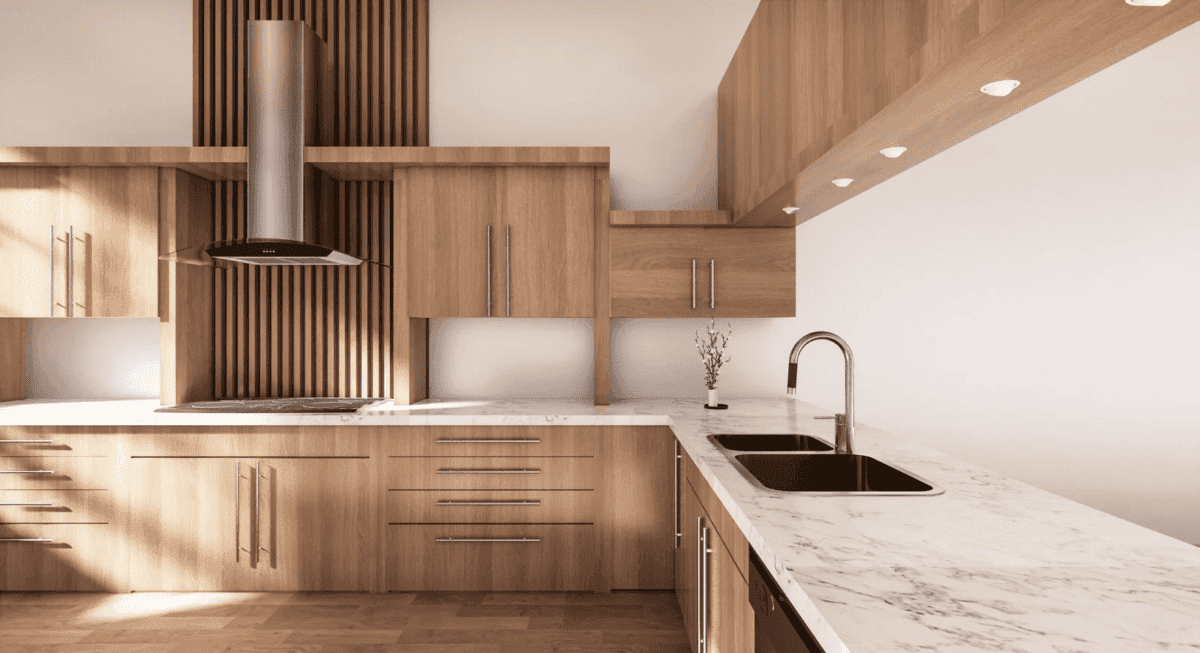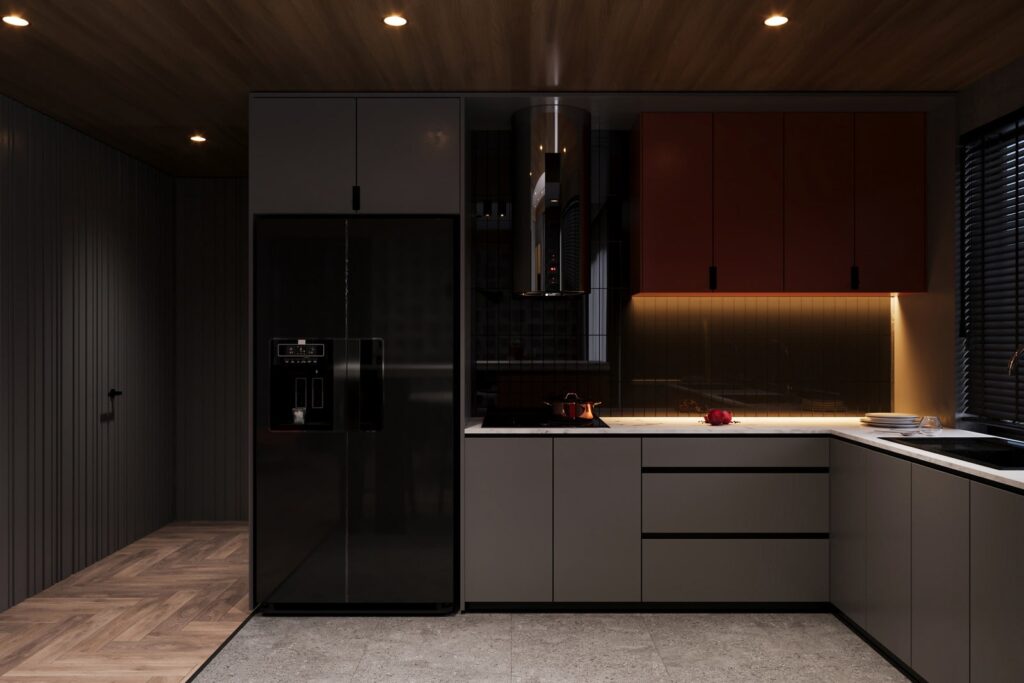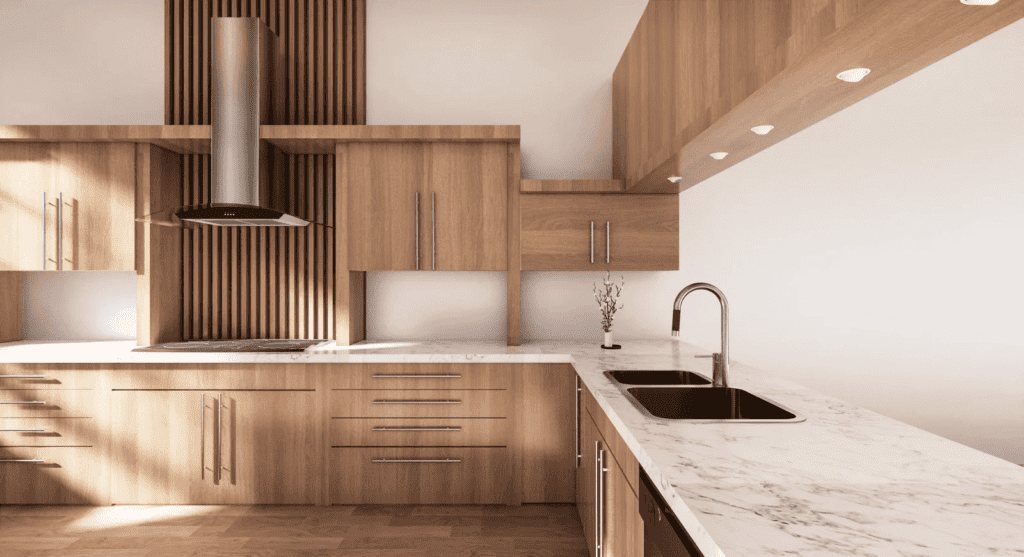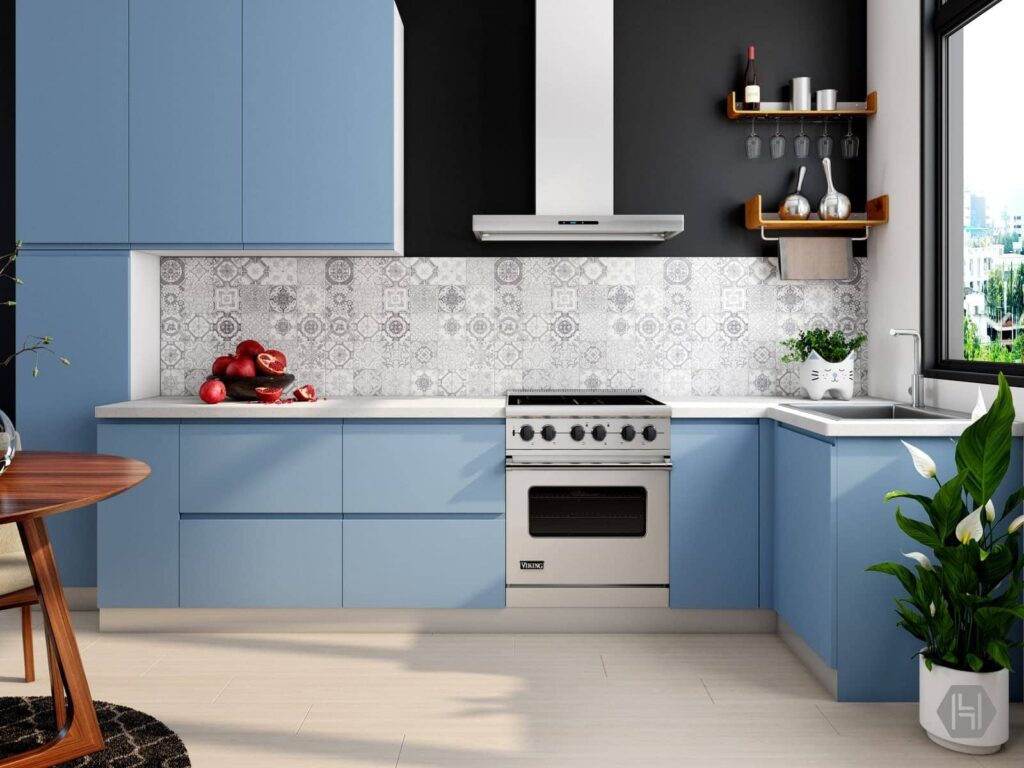TOP 10 L-Shaped Kitchen Ideas

The L-shaped kitchen layout is a popular and practical choice for modern homes, offering efficiency, style, and versatility. With its two adjacent walls forming an “L” shape, this layout maximizes space while maintaining an efficient work triangle. Here are 10 L-shaped kitchen ideas to inspire your next renovation or remodel:
1. Understand the Basics of L-Shaped Kitchens
The L-shaped layout places work zones along two adjacent walls, creating a natural workflow.
Typical dimensions range from 10×10 feet to 12×16 feet, with each side of the “L” measuring 8-12 feet.
The efficient work triangle connects the sink, stove, and refrigerator, reducing unnecessary movement during cooking.

2. Prioritize Space Efficiency
The compact design optimizes available space, often providing a larger work area compared to other layouts.
This layout is ideal for small to medium-sized kitchens, as it leaves room for dining areas or additional features like a kitchen island.
3. Utilize Corner Spaces
Maximize the otherwise-unused corner areas with clever storage solutions.
Options like corner cabinets, lazy susans, or pull-out shelving systems can make these spaces highly functional.
4. Plan for Ample Counter Space
Ensure there is enough counter space for meal prep, appliances, and other kitchen tasks.
Use the longer side of the “L” for larger appliances and cooking zones, leaving the shorter side for additional workspace or storage.
5. Optimize Appliance Placement
Position the sink, stove, and refrigerator strategically to maintain an efficient workflow.
Adhere to the work triangle principle to minimize movement between the key work zones.

6. Incorporate Smart Cabinet Designs
Upper Cabinets: Choose between open shelving, glass-front cabinets, or a mix of both for a visually appealing look.
Base Cabinets: Use pull-out systems, drawer organizers, and custom inserts to improve functionality.
Corner Cabinets: Install swing-out or carousel units to fully utilize corner storage.
7. Enhance Storage with Organizational Solutions
Corner Storage: Add corner drawers, pullout shelves, or custom-designed units to make the most of awkward spaces.
Drawer Organization: Use dividers, pull-out trays, and tiered inserts for efficient organization.
Vertical Storage: Take advantage of wall space with tall cabinets, wall-mounted shelves, or a floor-to-ceiling pantry.
8. Adapt the Design to Your Style
Modern L-Shaped Kitchens: Feature minimalist cabinetry, clean lines, and sleek finishes for a contemporary vibe.
Traditional Designs: Include warm wood tones, raised-panel cabinets, and ornate hardware for a timeless feel.
Contemporary Blends: Mix modern and traditional elements, such as natural stone countertops paired with open shelving.

9. Integrate a Kitchen Island
Prep Station: Use the island for additional counter space.
Dining Area: Add casual seating for informal meals.
Storage Hub: Incorporate cabinets and drawers to extend storage capacity.
Ensure there’s enough circulation space around the island and that its size complements the overall layout.
10. Personalize with Unique Features
Add decorative backsplash tiles or statement lighting to enhance the aesthetic.
Include built-in appliances to maintain a seamless look.
Experiment with color schemes to make your L-shaped kitchen truly your own.
By implementing these ideas, you can create an efficient, stylish, and functional L-shaped kitchen tailored to your needs and preferences.
