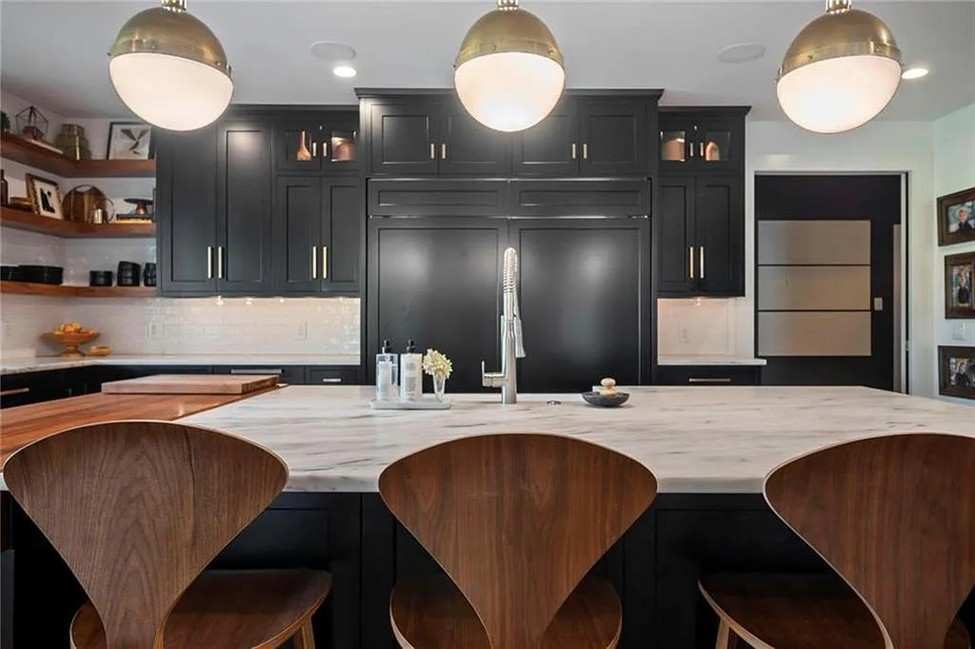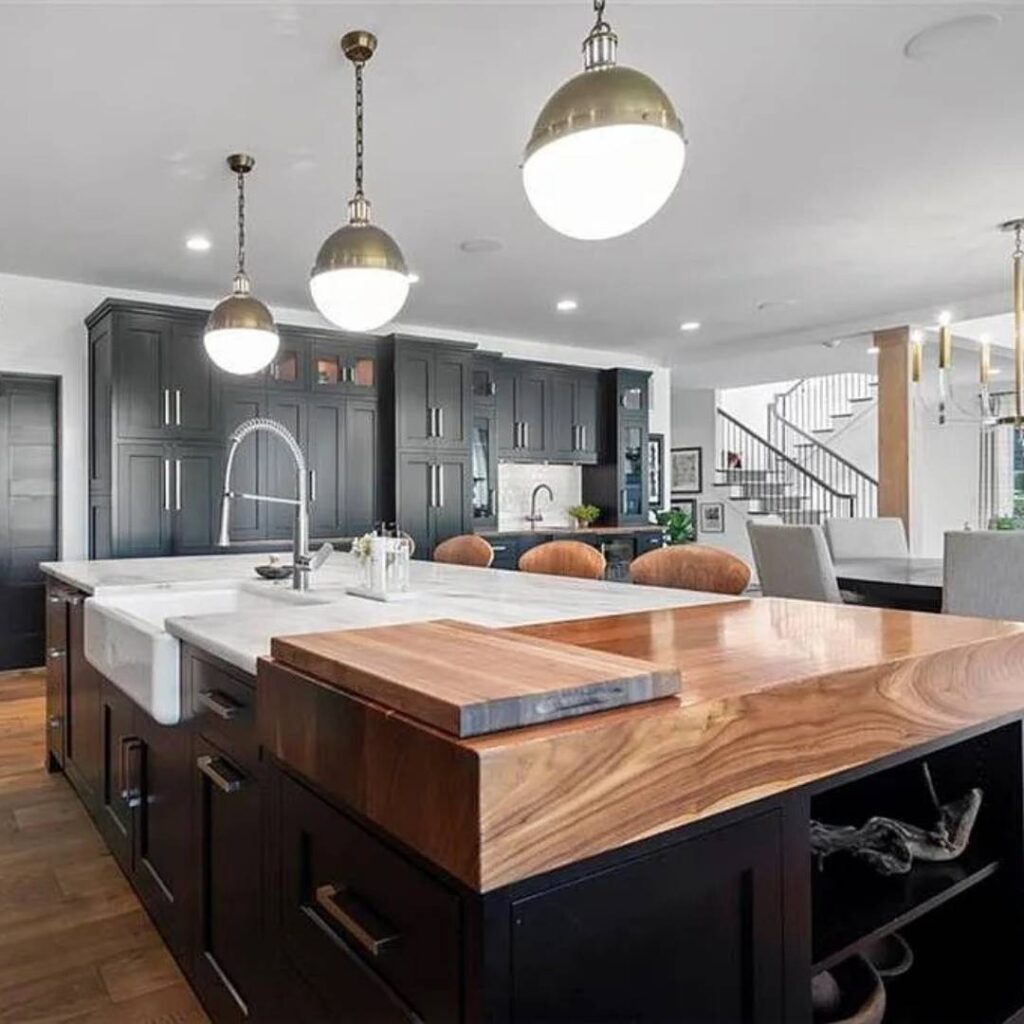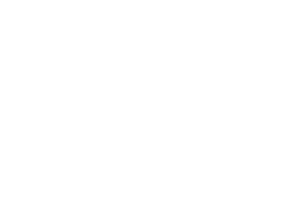Upper Saucon Kitchen Remodel With Black Cabinets & Warm Walnut
This kitchen remodel in Upper Saucon, Pennsylvania, by Laslo Custom Kitchens blends bold black cabinets, honed marble, and warm walnut into a cohesive design that extends into a matching wet bar.
Every element — from the custom cabinetry to the mixed-material island — was built specifically for this home, creating a space that’s as functional as it is visually striking.
The kitchen and nearby wet bar share the same materials and craftsmanship, creating a unified hub for cooking, serving, and entertaining.
This remodel shows how black cabinets can feel warm, inviting, and timeless when paired with natural wood, stone, and brass finishes.

Black Kitchen Cabinets with Lasting Appeal
For years, white kitchens dominated design trends. But in this Upper Saucon kitchen remodel, the homeowners embraced a richer palette — and the results prove that going to the dark side is a good thing.
The custom cabinetry by Laslo is built flush inset with framed shaker doors and finished in a black dye-and-wipe stain that allows the natural grain to show. This level of precision — from the door reveals to the seamless panel transitions — is only possible with custom-built cabinets.
In this kitchen remodel, the dark finish acts as the anchor for the entire design. Against it, the walnut, honed marble, and satin brass pop with contrast, making each element feel intentional and elevated.
Why black cabinets work here:
- Create depth and sophistication in the design.
- Pair beautifully with warm woods, light marble, and metallic accents.
- Hide minor wear better than bright white cabinetry.
Honed Marble Surfaces
The kitchen perimeter, island prep surface, and wet bar counters are all crafted from Danby Imperial marble in a honed finish. In this Upper Saucon kitchen remodel, the honed surface offers a softer, more natural appearance than polished stone, with reduced glare and better camouflage for light scratches.
Paired with the black cabinets, the marble adds brightness and balance, ensuring the space feels open while still grounded by the bold cabinetry.

Marble & Walnut Large Kitchen Island
The centerpiece of this kitchen remodel is the mixed-material island: honed marble on the prep side and a 1½-inch solid walnut counter from Grothouse on the seating side. The walnut is finished with Durata® for water resistance, making it as functional as it is beautiful.
The warm walnut top visually connects with the floating shelves and flooring, tying together the natural elements in this black cabinet kitchen.

Walnut Floating Shelves
In the kitchen, walnut floating shelves replace sections of upper cabinetry, keeping the walls open and adding a natural element to the design. The tone matches the island seating surface, creating visual harmony in this Upper Saucon kitchen remodel.
Cabinetry Hardware and Finishes
The black cabinets in both spaces are accented with Emtek Trinity pulls in satin brass. This warm metal finish adds depth, coordinates with the walnut, and ties into the brass detailing on the custom range hood. Satin brass is a popular choice in kitchen remodels for its ability to work in both modern and traditional settings.
Cooking and Entertaining Zones
This Upper Saucon kitchen remodel was designed for both everyday cooking and hosting guests. The kitchen’s main wall centers around a wide stainless steel gas range with a custom stainless steel hood trimmed in warm brass. The wet bar mirrors the cabinetry, counters, and shelving of the kitchen but serves as a dedicated beverage station, allowing entertaining without crowding the cooking zone.
Lighting for Function and Atmosphere
Layered lighting — pendant fixtures over the island, recessed ceiling lights, and under-cabinet lighting — ensures that the black cabinets, marble surfaces, and walnut accents are showcased day and night.

What’s Trending in Upper Saucon Kitchen Remodels & How This Project Delivers
- Custom Black Cabinets – Deep color with visible grain for texture and warmth.
- Honed Marble Surfaces – Matte finish with a soft, timeless look.
- Mixed-Material Islands – Defines separate prep and gathering spaces.
- Floating Shelves – Opens the space and adds display opportunities.
- Satin Brass Hardware – Warm metallics that bridge modern and classic.
Conclusion
This kitchen remodel in Upper Saucon by Laslo proves that black cabinets can be the foundation for a space that’s both bold and welcoming. The combination of custom cabinetry, honed marble, walnut accents, and brass hardware creates a layered design that works just as well for everyday living as it does for entertaining.
By carrying the same finishes into the wet bar, the design achieves a seamless flow, making this remodel a standout example of how black cabinet kitchens can feel timeless, personal, and functional.
Project Materials and Details
- Cabinetry: Laslo Custom Kitchens cabinetry, flush inset with framed shaker doors
- Finish: Black dye-and-wipe stain
- Countertops: Danby Imperial honed marble (perimeter, prep island, and wet bar)
- Island Seating Top: Grothouse 1½-inch walnut with Durata finish
- Hardware: Emtek Trinity pull in satin brass
- Shelving: Walnut floating shelves (kitchen and wet bar)
- Flooring: Wide-plank wood
- Ventilation: Stainless steel hood with warm brass detail
- Appliances: Stainless steel gas range, integrated refrigeration, integrated dishwasher
Frequently Asked Questions
1. Who built the cabinetry for this Upper Saucon kitchen remodel?
Laslo Custom Kitchens designed and built all custom cabinetry for both the kitchen and wet bar.
2. Why choose black cabinets over white in a kitchen remodel?
Black cabinets add depth, hide minor wear, and pair beautifully with wood, marble, and metallic accents.
3. What is honed marble, and why was it used in this project?
Honed marble has a matte finish that softens the look of the stone and hides minor scratches, making it ideal for high-use kitchens.
4. How does a mixed-material island work in a kitchen remodel?
It separates prep and gathering spaces, adds texture, and ties in multiple materials.
5. How is the wet bar connected to the kitchen?
It uses the same custom black cabinetry, marble counters, walnut shelves, and brass hardware for a cohesive design.
6. Are the appliances integrated into the cabinetry?
Yes, both the refrigerator and dishwasher are panel-ready for a seamless look.
7. How do you maintain the walnut countertop?
The Durata® finish makes it water-resistant and low-maintenance — simply wipe clean with a damp cloth.
8. Does Laslo install the cabinetry?
Yes, Laslo handles design, fabrication, and installation.
9. How long does a kitchen remodel like this typically take?
A custom kitchen and wet bar remodel of this scope often takes several months from design to completion.
10. How can I start a kitchen remodel in Upper Saucon with Laslo?
Contact Laslo directly to schedule a consultation and discuss your design goals.
