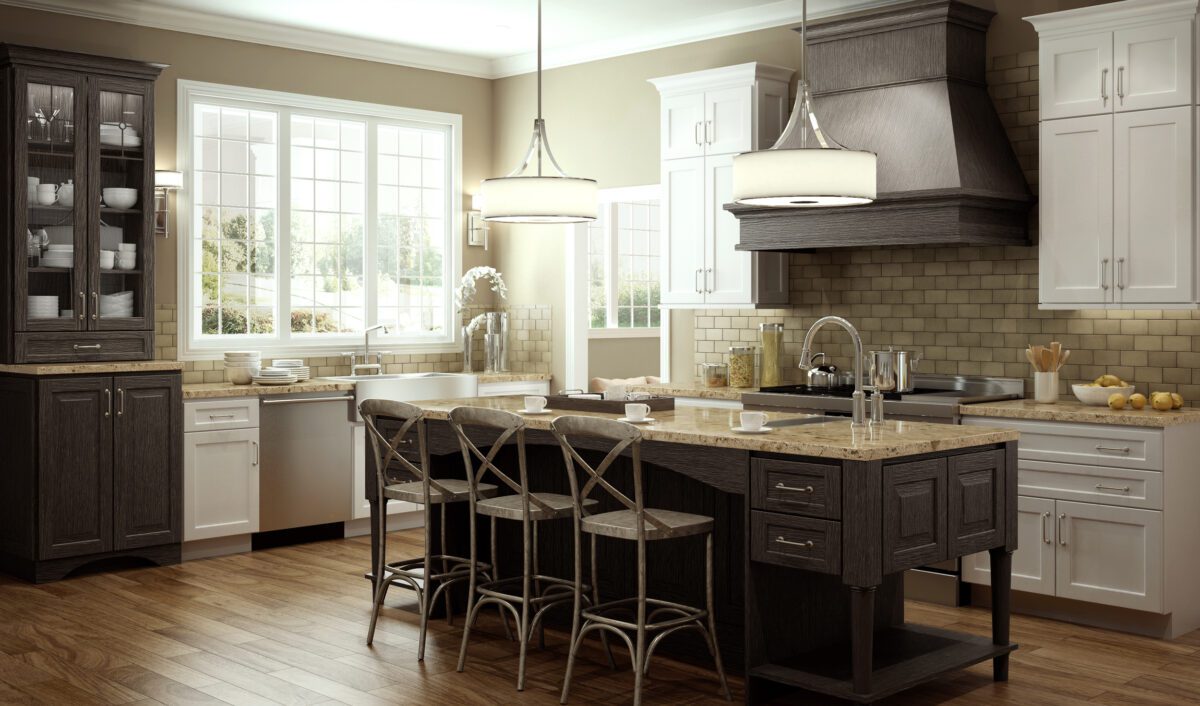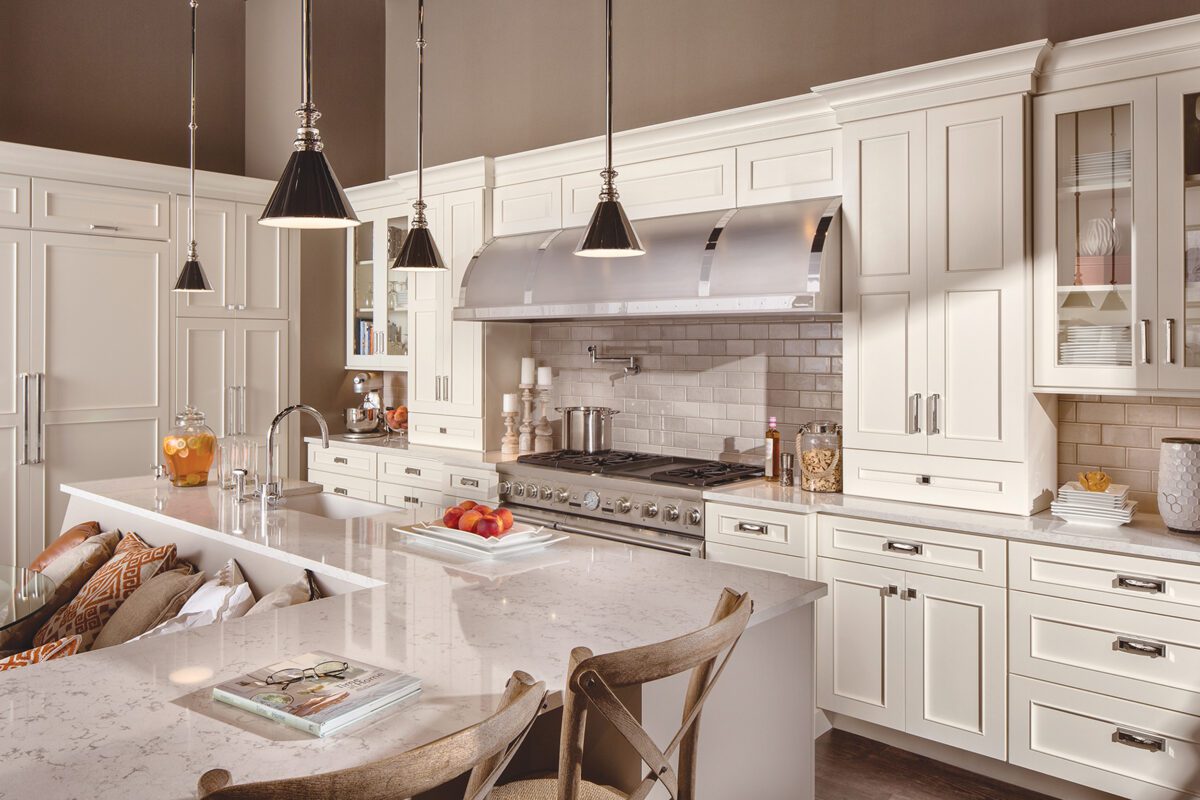Are Your Kitchen’s Work Zones Working?
Are Your Kitchen’s Work Zones Working?
Many household activities take place in the kitchen. Sometimes, the kitchen is a purely functional cooking environment. At other times, it may act as a social gathering place or a kids’ activity center or a dining room — often simultaneously or with only moments in between. Planning for all the different ways you and your family might use your kitchen will help make it the most efficient space possible.
Kitchen Work Zones
A great way to organize your kitchen to best suit your needs is to divide the space into different areas, or work zones. Work zones may be multi use or stand-alone; kitchens of all sizes will have both types of work zones, with the exception of the smallest kitchens in which all work zones are multi-use! Much like a recipe in which a variety of ingredients come together as a complete dish, separate kitchen work zones interact with one another to create a pleasing aesthetic and functional whole.
Sink Work Zone
The sink work zone should include plenty of nearby counter top for clean up. The dishwasher should be situated next to the sink on either side depending on your preference. On the other side of the sink, it is very useful to plan for a cabinet that holds one or more trash bins. In addition, storage in and around the area should accommodate dinnerware, glasses, and utensils that will be unloaded from the dishwasher.
Prep Work Zone
The prep work zone is an expanse of counter top conveniently accessible to both a sink and a refrigerator. The refrigerator should have empty counter space to one side to aid in the transfer of items to the prep work zone. Personal cooking habits, helpers who assist in prepping the meal, and the number and location of small countertop appliances will determine how much space is needed for the prep zone. Do you spread out, prep, and clean up after cooking, or do you prefer to clean up as you go along? How you answer this question is another important factor in determining the size of the prep work zone. There should also be plenty of storage in this area for whatever you use regularly to make meals—bowls, cutting boards, utensils, and any favorite specialty cookware and equipment.
Cooking Work Zone
The cooking work zone consists of the cooktop but may or may not include the ovens (in the case of separate cooktop/ovens). As the ovens are typically the least used major appliance in the kitchen, they may be moved off to another section of the kitchen—unless, of course, you’re an avid baker. The cooktop, however, is the third critical piece of the three major work zones. The size of the cooktop may be chosen to fit your typical cooking lifestyle or you may prefer to install a cooktop that’s large enough to function for busy holiday occasions—but choose wisely if countertop space is precious. In terms of overall dimensions, the cooking work zone should have a bare minimum of 9″ of countertop space on either side to allow for the extension of long saute pan handles. There’s no need to be overzealous, however; an abundance of countertop alongside the cooking work area may not be necessary, as the main focus in this zone is the cooktop itself. It’s also helpful if space and money allows to have some form of water close at hand, such as a small sink or pot filler. As for storage? In this zone, you’ll want your pots, pans, utensils—and sometimes spices and trays—all close at hand.
Secondary Work Zones
In addition to these three main areas, secondary work zones can often be designed into medium to larger kitchens and even some smaller ones, depending on lay out. These work areas, also called lifestyle work zones, are often a great deal of fun to design and utilize, since they center on your specific interests. One note of caution: Make sure your proposed secondary work areas actually fit your needs—and your space allowances—before allocating precious kitchen real estate to something you might use rarely or not at all.
Watch, Listen, and Learn
An important piece of the work zone puzzle is to carefully consider all of the various activities that take place in your kitchen over a period of time. Observe holiday meal preparation and entertaining, gatherings with family and friends, typical weekday meal prep, and all other lifestyle scenarios. By watching what you and your family do every day, as well as on special occasions, you’ll come to better understand what works and what doesn’t about your current kitchen—leading the way to a kitchen redesign that perfectly matches the way you cook and live.
Original Article Posted On: http://www.cultivate.com/articles/are-your-kitchens-work-zones-working-0


